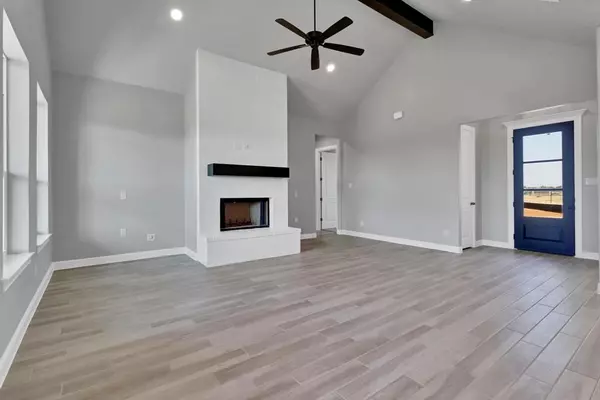$442,416
For more information regarding the value of a property, please contact us for a free consultation.
380 Olde Towne Road Paradise, TX 76073
3 Beds
2 Baths
2,127 SqFt
Key Details
Property Type Single Family Home
Sub Type Single Family Residence
Listing Status Sold
Purchase Type For Sale
Square Footage 2,127 sqft
Price per Sqft $208
Subdivision Windmill Ridge Estates
MLS Listing ID 20507759
Sold Date 07/26/24
Style Modern Farmhouse
Bedrooms 3
Full Baths 2
HOA Y/N None
Year Built 2023
Annual Tax Amount $757
Lot Size 0.580 Acres
Acres 0.58
Property Description
Home with an open floor plan with split bedrooms, 2127 sq ft 3 bed, 2 bath, 2 car garage sitting on .58 acres. Exterior black & white concept with Cathedral ceiling in living area with wood burning fire place. This high end spec custom home has gorgeous craftsmanship of crown molding, large granite island, custom painted shaker style cabinets, SS appliances, with a huge pantry! Triple crown in primary bedroom, primary bath has a garden tub & separate tile shower, huge primary closet with a door leads into the utility room with custom cabinets. Second bathroom with a large shower with beautiful tile. Nice covered back patio to entertain! Will come with sod, bushes and sprinkler system once water restrictions are lifted. High Speed Internet available. Located 30 minutes from Fort Worth Alliance. Paradise ISD-A rated school district. Come check out this beautiful home!!
Location
State TX
County Wise
Direction Hwy 114 to Paradise, L on Old Towne Road go down half a mile, house will be on the left.
Rooms
Dining Room 1
Interior
Interior Features Cable TV Available, Cathedral Ceiling(s), Decorative Lighting, Flat Screen Wiring, Granite Counters, High Speed Internet Available, Kitchen Island, Open Floorplan, Pantry
Heating Central, Electric, Fireplace(s)
Cooling Ceiling Fan(s), Central Air, Electric
Flooring Carpet, Ceramic Tile
Fireplaces Number 1
Fireplaces Type Brick, Living Room, Wood Burning
Appliance Dishwasher, Disposal, Electric Cooktop, Electric Oven, Electric Water Heater, Microwave
Heat Source Central, Electric, Fireplace(s)
Laundry Electric Dryer Hookup, Utility Room, Full Size W/D Area, Washer Hookup, On Site
Exterior
Garage Spaces 2.0
Utilities Available Aerobic Septic, City Water, Co-op Electric, Community Mailbox, Electricity Connected
Roof Type Composition
Total Parking Spaces 2
Garage Yes
Building
Lot Description Corner Lot, Few Trees
Story One
Foundation Slab
Level or Stories One
Structure Type Brick
Schools
Elementary Schools Paradise
Middle Schools Paradise
High Schools Paradise
School District Paradise Isd
Others
Restrictions Deed
Ownership KBE Management
Acceptable Financing Cash, Conventional
Listing Terms Cash, Conventional
Financing Conventional
Special Listing Condition Deed Restrictions, Owner/ Agent
Read Less
Want to know what your home might be worth? Contact us for a FREE valuation!

Our team is ready to help you sell your home for the highest possible price ASAP

©2025 North Texas Real Estate Information Systems.
Bought with Joe Kerbel • DFW Select Realty





