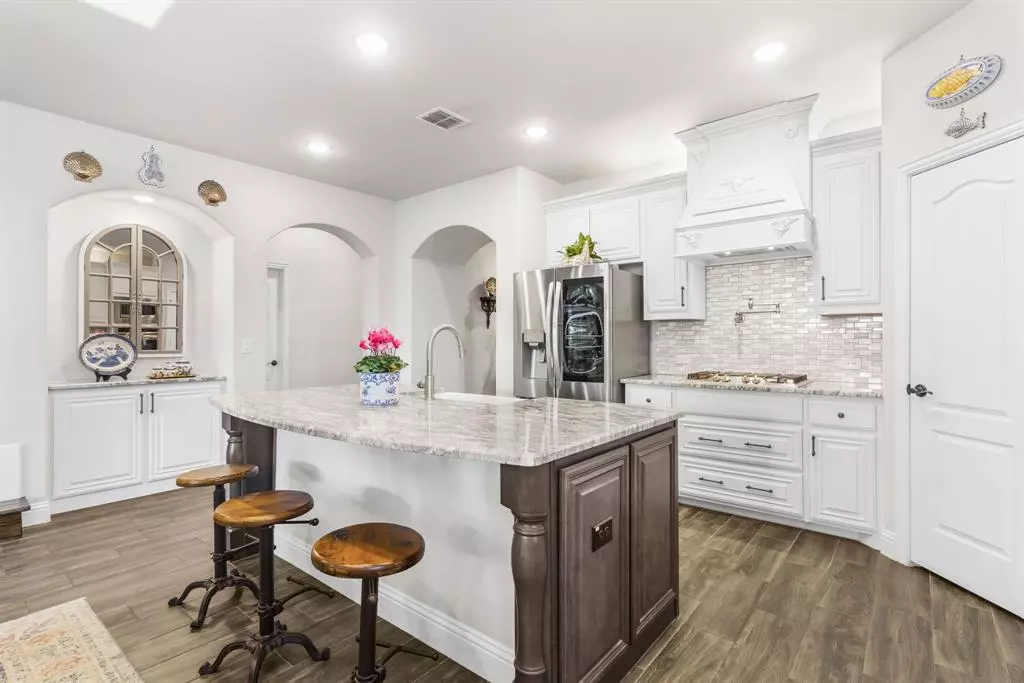$480,000
For more information regarding the value of a property, please contact us for a free consultation.
343 Bluewood Drive Fate, TX 75087
4 Beds
4 Baths
3,076 SqFt
Key Details
Property Type Single Family Home
Sub Type Single Family Residence
Listing Status Sold
Purchase Type For Sale
Square Footage 3,076 sqft
Price per Sqft $156
Subdivision Woodcreek
MLS Listing ID 20498276
Sold Date 07/29/24
Style English,Split Level,Traditional
Bedrooms 4
Full Baths 3
Half Baths 1
HOA Fees $25
HOA Y/N Mandatory
Year Built 2021
Lot Size 6,229 Sqft
Acres 0.143
Property Description
This exquisite Fate, Texas home spans over 3,000 sq. ft., featuring 4 beds and 3.5 baths, perfect for any lifestyle. It boasts two primary bedrooms, each with ensuites showcasing oversized custom-tiled showers. The heart of the home is the gourmet kitchen with a large island, double ovens, gas cooktop, pot filler, and farmhouse sink, flowing into a dining area with a grand two-story ceiling and built-in buffet. The cozy family room offers a stone fireplace with custom gas logs and plantation shutters, filling the space with natural light. The first floor includes wood-like tiles, a private office with glass doors, a half bath, and a laundry room with built-ins. Upstairs, a game room awaits with a wet bar, fridge, ice maker, two bedrooms, and a full bath. The backyard features an extended covered patio, while the front offers a welcoming sitting area, an expansive driveway, and an epoxy floored garage. With over 60,000 in upgrades, this home provides luxurious living at its finest.
Location
State TX
County Rockwall
Community Club House, Community Dock, Community Pool, Curbs, Fishing, Fitness Center, Jogging Path/Bike Path, Lake, Park, Playground, Pool, Sidewalks
Direction From 30 East exit N. William Crawford and go to C D Boren Pkwy and turn left. Follow to Blackhaw and turn left and then turn left on Bald cypress. Follow Bald Cypress to Bluewood and turn left, home will be 11th house on the left. GPS will also take you to the home.
Rooms
Dining Room 1
Interior
Interior Features Cable TV Available, Decorative Lighting, Double Vanity, Eat-in Kitchen, Granite Counters, High Speed Internet Available, In-Law Suite Floorplan, Kitchen Island, Open Floorplan, Pantry, Walk-In Closet(s), Wet Bar
Heating Central, Natural Gas
Cooling Ceiling Fan(s), Central Air, Electric
Flooring Carpet, Ceramic Tile, Tile
Fireplaces Number 1
Fireplaces Type Gas Logs, Gas Starter
Appliance Dishwasher, Disposal, Gas Cooktop, Microwave, Double Oven, Plumbed For Gas in Kitchen, Vented Exhaust Fan
Heat Source Central, Natural Gas
Laundry Electric Dryer Hookup, Utility Room, Full Size W/D Area, Washer Hookup
Exterior
Exterior Feature Covered Patio/Porch, Rain Gutters, Lighting
Garage Spaces 2.0
Fence Wood
Community Features Club House, Community Dock, Community Pool, Curbs, Fishing, Fitness Center, Jogging Path/Bike Path, Lake, Park, Playground, Pool, Sidewalks
Utilities Available All Weather Road, Cable Available, Curbs, Electricity Available, Individual Gas Meter, Individual Water Meter, MUD Sewer, MUD Water
Roof Type Composition
Total Parking Spaces 2
Garage Yes
Building
Lot Description Interior Lot
Story Two
Foundation Slab
Level or Stories Two
Structure Type Brick,Rock/Stone
Schools
Elementary Schools Vernon
Middle Schools Royse City
High Schools Royse City
School District Royse City Isd
Others
Restrictions Deed,Development
Ownership See Tax
Acceptable Financing Assumable, Cash, Conventional, FHA, VA Loan
Listing Terms Assumable, Cash, Conventional, FHA, VA Loan
Financing Conventional
Special Listing Condition Deed Restrictions, Flood Plain, Owner/ Agent, Survey Available
Read Less
Want to know what your home might be worth? Contact us for a FREE valuation!

Our team is ready to help you sell your home for the highest possible price ASAP

©2025 North Texas Real Estate Information Systems.
Bought with Leonard Thomas • RE/MAX Premier





