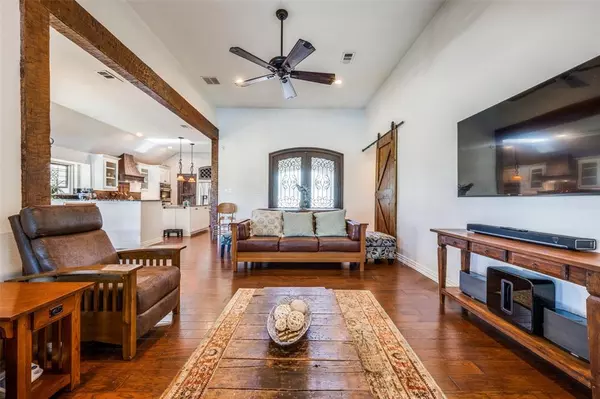$799,950
For more information regarding the value of a property, please contact us for a free consultation.
8424 Bernard Road Sanger, TX 76266
3 Beds
2 Baths
3,267 SqFt
Key Details
Property Type Single Family Home
Sub Type Single Family Residence
Listing Status Sold
Purchase Type For Sale
Square Footage 3,267 sqft
Price per Sqft $244
Subdivision Ruiz
MLS Listing ID 20601198
Sold Date 08/09/24
Style Ranch,Traditional
Bedrooms 3
Full Baths 2
HOA Y/N None
Year Built 1990
Lot Size 5.000 Acres
Acres 5.0
Property Description
MULTIPLE OFFERS RECEIVED -- DEADLINE FOR OFFERS FRIDAY, JULY 19, at 5PM---Welcome to your own slice of country paradise at 8424 Bernard Road in Sanger, TX. This warm, cozy main house boasts 1,845 sq ft with 3 bedrooms and 2 bathrooms and an open floor plan great for entertaining. The main house has a covered porch area that leads to the attached carport and patio near pool. The associated guest house has 1,422 sq ft per tax assessor with one bedroom, one study, a living room and kitchen, with open floor plan and eat in breakfast bar. The guest house also has a large RV or boat garage. Indoor parking for your expensive toys! Outside both homes is your very own oasis, complete with a refreshing pool and an array of shade trees and perennial flower gardens. Property also includes a barn with two horse stalls and a wash area, a chicken coop, pastures, and an electric gated drive. Additionally, benefit from an agriculture exemption for added value.
Location
State TX
County Denton
Direction From I-35, West on FM 455 - Left on Indian Trail -Right on Bernard - house on Right in sharp curve.
Rooms
Dining Room 1
Interior
Interior Features Built-in Features, Cable TV Available, Cathedral Ceiling(s), Chandelier, Decorative Lighting, Eat-in Kitchen, Granite Counters, High Speed Internet Available, In-Law Suite Floorplan, Open Floorplan, Paneling, Sound System Wiring, Vaulted Ceiling(s)
Heating Central, Electric, Heat Pump
Cooling Ceiling Fan(s), Central Air, Electric
Flooring Stone, Wood
Fireplaces Number 1
Fireplaces Type Gas Starter, Wood Burning
Equipment Farm Equipment
Appliance Dishwasher, Disposal, Electric Cooktop, Electric Range, Double Oven, Refrigerator
Heat Source Central, Electric, Heat Pump
Laundry Electric Dryer Hookup, Utility Room, Full Size W/D Area
Exterior
Exterior Feature Covered Patio/Porch, Garden(s), Rain Gutters, Lighting, Outdoor Grill, Outdoor Living Center, Private Entrance, RV/Boat Parking, Stable/Barn
Garage Spaces 1.0
Carport Spaces 4
Fence Barbed Wire, Pipe
Pool Gunite, Pool Sweep, Pump
Utilities Available Aerobic Septic, Asphalt, Propane, Septic, Well
Roof Type Composition
Total Parking Spaces 5
Garage Yes
Private Pool 1
Building
Lot Description Acreage, Agricultural, Few Trees, Landscaped, Lrg. Backyard Grass, Pasture
Story One
Foundation Slab
Level or Stories One
Structure Type Brick
Schools
Elementary Schools Chisolm Trail
High Schools Sanger
School District Sanger Isd
Others
Ownership See Agent
Acceptable Financing Cash, Conventional
Listing Terms Cash, Conventional
Financing Cash
Read Less
Want to know what your home might be worth? Contact us for a FREE valuation!

Our team is ready to help you sell your home for the highest possible price ASAP

©2025 North Texas Real Estate Information Systems.
Bought with Tim Canterbury • Great Western Realty





