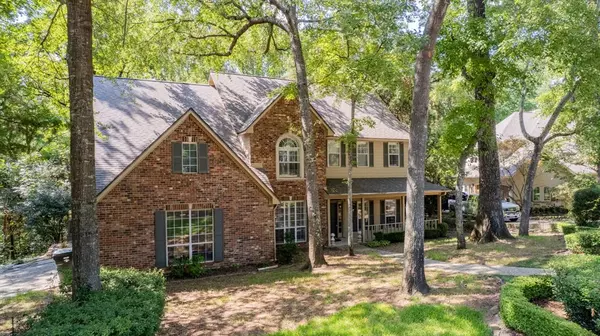$499,000
For more information regarding the value of a property, please contact us for a free consultation.
3611 River Oaks Court Tyler, TX 75707
4 Beds
3 Baths
3,097 SqFt
Key Details
Property Type Single Family Home
Sub Type Single Family Residence
Listing Status Sold
Purchase Type For Sale
Square Footage 3,097 sqft
Price per Sqft $161
Subdivision River Oaks @The Woods
MLS Listing ID 20441423
Sold Date 02/14/24
Style English,Traditional
Bedrooms 4
Full Baths 3
HOA Fees $58/ann
HOA Y/N Mandatory
Year Built 1997
Property Description
This custom home was built in 1997 by Chuck Colley Homes in the exclusive gated section of The Woods. Enter this private gate community all the way to the heart of the cul-de-sac to a scheduled English styled 2 story featuring 4 bedrooms and 3 full baths. Within the home you'll find a gourmet kitchen with sleek black and stainless appliances, double wall ovens, a 5 burner gas cooktop, and beautiful granite countertops. Enjoy the gorgeous wood flooring throughout the dining room and living areas. All bedrooms are carpeted. Note the recently painted interior. The main level hosts the living room, formal dining, breakfast room and in addition there is a large bonus room upstairs perfect for media room or game room. This home is nestled on a private wooded lot with a large wooden deck overlooking a lovely greenbelt area with a spring-fed creek...enjoy the park-like setting! Nothing left to do, but move in! With paid HOA dues use of community pool and playground on Woods Blvd.
Location
State TX
County Smith
Community Community Pool, Curbs, Gated
Direction From Loop 323 take University Blvd. to Woods Blvd., turn right and stay straight to River Oaks gated entry on right. Come through gate to home on left with sign.
Rooms
Dining Room 1
Interior
Interior Features Cable TV Available, Decorative Lighting, Double Vanity, Granite Counters, High Speed Internet Available, Pantry, Vaulted Ceiling(s)
Heating Central, Natural Gas, Zoned
Cooling Ceiling Fan(s), Central Air, Zoned
Flooring Carpet, Tile, Wood
Fireplaces Number 1
Fireplaces Type Gas Starter, Living Room, Wood Burning
Appliance Dishwasher, Disposal, Gas Cooktop, Gas Water Heater, Double Oven
Heat Source Central, Natural Gas, Zoned
Laundry Utility Room
Exterior
Exterior Feature Covered Patio/Porch, Rain Gutters, Lighting
Garage Spaces 2.0
Fence None
Community Features Community Pool, Curbs, Gated
Utilities Available Asphalt, Cable Available, City Sewer, City Water, Curbs, Electricity Connected, Individual Gas Meter, Underground Utilities
Roof Type Composition
Street Surface Asphalt
Total Parking Spaces 2
Garage Yes
Building
Lot Description Cul-De-Sac, Few Trees, Greenbelt, Sprinkler System, Subdivision
Story Two
Foundation Slab
Level or Stories Two
Structure Type Brick,Stone Veneer
Schools
Elementary Schools Wise
Middle Schools Chapelhill
High Schools Chapelhill
School District Chapel Hill Isd
Others
Restrictions Architectural,Deed
Ownership c/o Agent
Acceptable Financing Cash, Conventional
Listing Terms Cash, Conventional
Financing Conventional
Special Listing Condition Aerial Photo, Deed Restrictions, Survey Available
Read Less
Want to know what your home might be worth? Contact us for a FREE valuation!

Our team is ready to help you sell your home for the highest possible price ASAP

©2025 North Texas Real Estate Information Systems.
Bought with Brad Newberry • Newberry Real Estate





