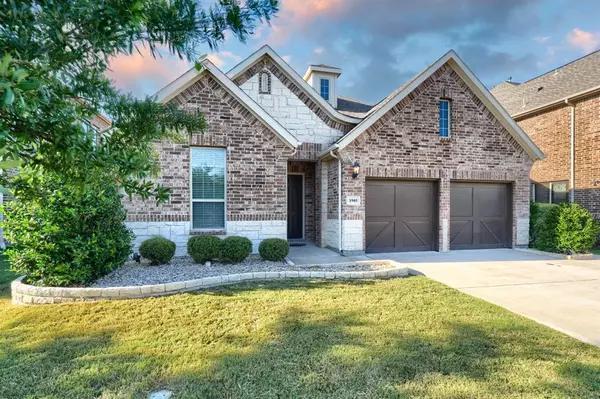$669,900
For more information regarding the value of a property, please contact us for a free consultation.
1905 Brown Stone Drive Plano, TX 75074
5 Beds
3 Baths
2,909 SqFt
Key Details
Property Type Single Family Home
Sub Type Single Family Residence
Listing Status Sold
Purchase Type For Sale
Square Footage 2,909 sqft
Price per Sqft $230
Subdivision Oak Point Estates Phase 2
MLS Listing ID 20640209
Sold Date 07/26/24
Style Contemporary/Modern
Bedrooms 5
Full Baths 3
HOA Fees $54/ann
HOA Y/N Mandatory
Year Built 2017
Lot Size 6,011 Sqft
Acres 0.138
Property Description
A fabulous open floor plan on this well laid out 1.5 story home in Plano near Spring Creek and 75. The home features 4 bedrooms, a study, 2 living areas including a media-gameroom and bedroom-full bath upstairs. As you enter you are greeted by a nice ample hallway that first leads to 2 bedrooms and a study. Walking past the stairs to the second level you will find an open concept kitchen-dining-living areas. The gourmet kitchen features stainless steel appliances, granite counters, double ovens, a built-in microwave, a gas cook top, and a nice sized pantry! Relaxing covered patio and good-sized backyard for entertaining. Minutes from 75 & tollway, nearby shopping major employees, and restaurants! 35 mins from DFW, 35 mins to downtown. Lovely home with awesome curb appeal, open floor plan, and high ceilings! Recent updates include updated modern wide plank wood floors. Updated tiles in Laundry. New dishwasher (22) and Microwave (24). Updated lighting fixtures.
Location
State TX
County Collin
Direction Please use GPS.
Rooms
Dining Room 1
Interior
Interior Features Cable TV Available, Flat Screen Wiring, Granite Counters, High Speed Internet Available, Kitchen Island, Open Floorplan, Sound System Wiring, Walk-In Closet(s)
Heating Central, Natural Gas
Cooling Central Air, Electric
Flooring Carpet, Ceramic Tile
Fireplaces Number 1
Fireplaces Type Electric
Equipment Irrigation Equipment, Other
Appliance Dishwasher, Disposal, Gas Cooktop, Microwave, Double Oven, Refrigerator, Tankless Water Heater, Vented Exhaust Fan, Water Softener
Heat Source Central, Natural Gas
Laundry Electric Dryer Hookup, Utility Room, Full Size W/D Area, Washer Hookup
Exterior
Exterior Feature Covered Patio/Porch
Garage Spaces 2.0
Fence Fenced, Wood
Utilities Available Cable Available, City Sewer, City Water, Sidewalk
Roof Type Composition,Shingle
Total Parking Spaces 2
Garage Yes
Building
Lot Description Landscaped
Story Two
Foundation Slab
Level or Stories Two
Structure Type Brick,Rock/Stone
Schools
Elementary Schools Mccall
Middle Schools Bowman
High Schools Williams
School District Plano Isd
Others
Restrictions No Livestock,No Pets,No Smoking,No Sublease,No Waterbeds
Ownership SEE AGENT
Acceptable Financing Cash, Conventional, FHA, VA Loan
Listing Terms Cash, Conventional, FHA, VA Loan
Financing Conventional
Read Less
Want to know what your home might be worth? Contact us for a FREE valuation!

Our team is ready to help you sell your home for the highest possible price ASAP

©2025 North Texas Real Estate Information Systems.
Bought with Loan Pham • Coldwell Banker Apex, REALTORS





