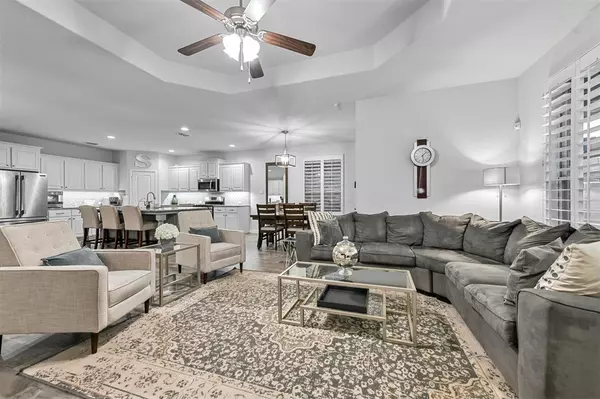$489,000
For more information regarding the value of a property, please contact us for a free consultation.
1804 Cardinal Way Argyle, TX 76226
4 Beds
3 Baths
2,782 SqFt
Key Details
Property Type Single Family Home
Sub Type Single Family Residence
Listing Status Sold
Purchase Type For Sale
Square Footage 2,782 sqft
Price per Sqft $175
Subdivision Harvest Meadows Phas
MLS Listing ID 20631027
Sold Date 08/29/24
Style Traditional
Bedrooms 4
Full Baths 3
HOA Fees $86
HOA Y/N Mandatory
Year Built 2019
Annual Tax Amount $8,902
Lot Size 5,749 Sqft
Acres 0.132
Property Description
IMMACULATE 2 STORY IN HIGHLY SOUGHT-AFTER HARVEST! Soft contemporary white & gray tones grace this impressive home boasting wood-look tile floors, plantation shutters, wrought iron spindles, an open-concept floorplan & a split bedroom layout. The chef in your family will love the massive kitchen graced with granite counters, white cabinets, stainless steel appliances, a 5 burner gas stove, herringbone patterned backsplash, under cabinet lighting & a large island with a breakfast bar. After a long day, unwind in the secluded primary suite showcasing a dual sink vanity, soaking tub, separate shower & a walk-in closet with built-ins, or entertain in the huge upstairs game room. Spend time outdoors in your private backyard featuring a covered patio with a ceiling fan & a privacy wall, an extended patio & plenty of room to play. Residents will enjoy resort-style pools, parks, trails, workout facilities, a yoga lawn, event center, catch-&-release fishing, tons of community events & more!
Location
State TX
County Denton
Community Community Pool, Fishing, Fitness Center, Greenbelt, Jogging Path/Bike Path, Lake, Park, Playground, Other
Direction From 35W go west on 407, right on Cleveland Gibbs, left on 9th, right on Meadows, left on Cardinal
Rooms
Dining Room 1
Interior
Interior Features Double Vanity, Eat-in Kitchen, Flat Screen Wiring, Granite Counters, High Speed Internet Available, Kitchen Island, Open Floorplan, Pantry, Vaulted Ceiling(s), Walk-In Closet(s)
Heating Central, Natural Gas
Cooling Ceiling Fan(s), Central Air, Electric
Flooring Carpet, Ceramic Tile
Fireplaces Number 1
Fireplaces Type Family Room, Gas Starter
Appliance Dishwasher, Disposal, Gas Range, Gas Water Heater, Microwave, Plumbed For Gas in Kitchen, Vented Exhaust Fan
Heat Source Central, Natural Gas
Laundry Electric Dryer Hookup, Utility Room, Full Size W/D Area, Washer Hookup
Exterior
Exterior Feature Covered Patio/Porch, Rain Gutters, Lighting, Private Yard
Garage Spaces 2.0
Fence Wood
Community Features Community Pool, Fishing, Fitness Center, Greenbelt, Jogging Path/Bike Path, Lake, Park, Playground, Other
Utilities Available MUD Sewer, MUD Water
Roof Type Composition
Total Parking Spaces 2
Garage Yes
Building
Lot Description Interior Lot, Landscaped, Sprinkler System, Subdivision
Story Two
Foundation Slab
Level or Stories Two
Structure Type Brick
Schools
Elementary Schools Lance Thompson
Middle Schools Pike
High Schools Northwest
School District Northwest Isd
Others
Ownership See offer instructions
Financing Conventional
Read Less
Want to know what your home might be worth? Contact us for a FREE valuation!

Our team is ready to help you sell your home for the highest possible price ASAP

©2025 North Texas Real Estate Information Systems.
Bought with Kathy Hamilton • Keller Williams Realty





