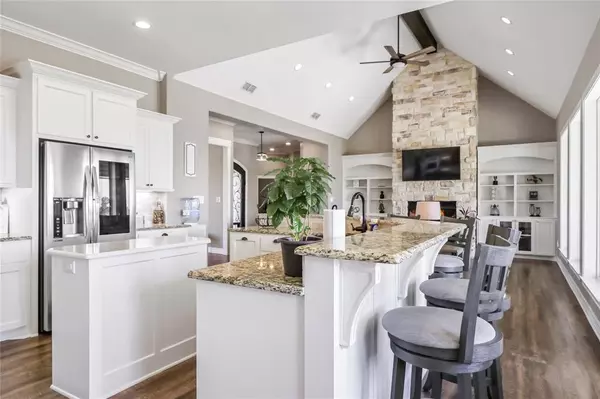$589,900
For more information regarding the value of a property, please contact us for a free consultation.
311 Belgian Street Gilmer, TX 75645
4 Beds
4 Baths
2,805 SqFt
Key Details
Property Type Single Family Home
Sub Type Single Family Residence
Listing Status Sold
Purchase Type For Sale
Square Footage 2,805 sqft
Price per Sqft $210
Subdivision Putman Farms S439 A81 &
MLS Listing ID 20615862
Sold Date 09/04/24
Style Traditional
Bedrooms 4
Full Baths 3
Half Baths 1
HOA Fees $35/ann
HOA Y/N Mandatory
Year Built 2018
Annual Tax Amount $8,089
Lot Size 3.810 Acres
Acres 3.81
Property Description
NEW PRICE IMPROVEMENT and RECENT APPRAISAL on this gorgeous combination of white stone, brick, and stucco custom built 2018 home in Putman Farms! This home features 4 BR, 3.5 baths, and over 2900 sf of living space on 3.81 acres! This home is approximately 10 minutes from Longview and 10 minutes from Gilmer. Beautiful fountain at front entry with a gorgeous cast iron double front door which leads you into the living area with built in bookcases, vaulted ceiling, and spacious open concept kitchen, dining, and living area with gorgeous bay windows and beautiful views. Spacious living area also features white stone floor to ceiling gas start fireplace. Kitchen features double ovens, granite and corian countertops, functional island, pull out spice racks, built in wine rack, walk in pantry, gas cooktop, stainless appliances and more. Formal dining space off the kitchen can serve as dining area or office space. Call today to schedule a showing!
Location
State TX
County Upshur
Direction From LV-Hwy 259 N for approx 3.1 miles. Left on FM 1650. Approx 6-10th of a mile-then LEFT into Phase 2 entrance of Putman Farms.Follow Belgian St a little past Horse barn. House on LEFT. White Stone
Rooms
Dining Room 2
Interior
Interior Features Granite Counters, Kitchen Island, Open Floorplan, Pantry, Vaulted Ceiling(s), Walk-In Closet(s)
Heating Central, Electric, Fireplace(s)
Cooling Ceiling Fan(s), Central Air, Electric
Flooring Carpet, Ceramic Tile
Fireplaces Number 1
Fireplaces Type Gas Starter, Living Room, Stone
Equipment DC Well Pump, Generator, List Available
Appliance Dishwasher, Disposal, Electric Oven, Gas Cooktop, Gas Water Heater, Microwave, Double Oven, Vented Exhaust Fan
Heat Source Central, Electric, Fireplace(s)
Laundry Electric Dryer Hookup, Utility Room, Full Size W/D Area, Washer Hookup
Exterior
Exterior Feature Covered Patio/Porch, Rain Gutters, Lighting, Storage
Garage Spaces 3.0
Carport Spaces 1
Fence None
Utilities Available Aerobic Septic, Asphalt, Co-op Electric, Well
Roof Type Shingle
Total Parking Spaces 4
Garage Yes
Building
Lot Description Acreage, Irregular Lot, Level, Lrg. Backyard Grass, Sloped
Story One
Foundation Slab
Level or Stories One
Structure Type Rock/Stone,Stucco
Schools
Elementary Schools Gilmer
High Schools Gilmer
School District Gilmer Isd
Others
Restrictions Deed
Ownership Katreese Porcher
Acceptable Financing Cash, Conventional, FHA, VA Loan
Listing Terms Cash, Conventional, FHA, VA Loan
Financing VA
Special Listing Condition Aerial Photo, Deed Restrictions, Survey Available, Other
Read Less
Want to know what your home might be worth? Contact us for a FREE valuation!

Our team is ready to help you sell your home for the highest possible price ASAP

©2025 North Texas Real Estate Information Systems.
Bought with Derek Williams • EXP REALTY





