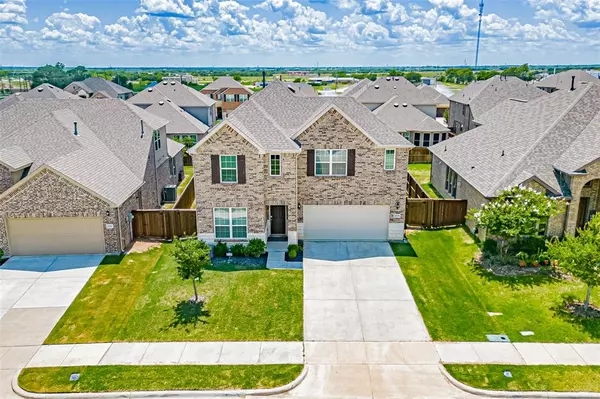$489,999
For more information regarding the value of a property, please contact us for a free consultation.
3208 Linham Drive Mansfield, TX 76084
4 Beds
4 Baths
3,170 SqFt
Key Details
Property Type Single Family Home
Sub Type Single Family Residence
Listing Status Sold
Purchase Type For Sale
Square Footage 3,170 sqft
Price per Sqft $154
Subdivision Somerset Add Ph 2
MLS Listing ID 20652544
Sold Date 10/17/24
Style Traditional
Bedrooms 4
Full Baths 3
Half Baths 1
HOA Fees $75/ann
HOA Y/N Mandatory
Year Built 2020
Annual Tax Amount $12,218
Lot Size 6,708 Sqft
Acres 0.154
Property Description
$10K IN BUYER CONCESSIONS OFFERED BY SELLER! BEAUTIFULLY UPGRADED PULTE HOME WITH GUEST SUITE! Why pay for new construction when you can own this immaculate 4 yr old home w warranties still in place for MUCH LESS?! Seller spared no expense in upgrading selections to this wonderfully built home! Step inside to find tall ceilings,stunning wood look tile flooring & sep study.Bright open floor plan w large living area & gas FP. AMAZING kitchen w tons of cabinets,breakfast bar,stainless appliances & XL walk in pantry! Mudroom & laundry w built in cabinets are a BONUS! Extra storage throughout!Upstairs is a spacious gameroom & behind the wall there is an unfinished media rm!Knock out the wall to finish out the space for even MORE sq. ft! All bdrms are large w great closets PLUS one bdrm upstairs has private bath which is ideal for those seeking multigenerational living quarters! Wonderful covered patio & huge yard to play in! Located in close proximity to HWY 360 for quick commuting!
Location
State TX
County Johnson
Community Community Pool, Fishing, Greenbelt, Jogging Path/Bike Path, Lake, Playground, Pool, Sidewalks, Other
Direction From US-287 in Mansfield, head south. Turn right onto Ambrose Pkwy. Turn left onto Ellis St. Turn right onto Paxon Dr. Turn left onto Linwood Dr. Turn right onto Linham Dr. Home will be on the left. Sign in yard. Please note that some mapping apps will say Mansfield, and some Venus as the city.
Rooms
Dining Room 1
Interior
Interior Features Built-in Features, Cable TV Available, Chandelier, Decorative Lighting, Eat-in Kitchen, Granite Counters, High Speed Internet Available, In-Law Suite Floorplan, Kitchen Island, Open Floorplan, Other, Pantry, Smart Home System, Vaulted Ceiling(s), Walk-In Closet(s), Wired for Data, Second Primary Bedroom
Heating Central, ENERGY STAR Qualified Equipment, Fireplace(s), Heat Pump
Cooling Ceiling Fan(s), Central Air, Electric, ENERGY STAR Qualified Equipment
Flooring Carpet, Ceramic Tile, Tile
Fireplaces Number 1
Fireplaces Type Brick, Gas, Gas Logs, Gas Starter, Living Room, Masonry
Appliance Dishwasher, Disposal, Dryer, Electric Oven, Electric Range, Gas Water Heater, Microwave, Convection Oven, Refrigerator, Tankless Water Heater, Vented Exhaust Fan, Washer
Heat Source Central, ENERGY STAR Qualified Equipment, Fireplace(s), Heat Pump
Laundry Electric Dryer Hookup, Utility Room, Full Size W/D Area, Washer Hookup, Other
Exterior
Exterior Feature Covered Patio/Porch, Rain Gutters, Private Yard
Garage Spaces 2.0
Fence Back Yard, Fenced, Privacy, Wood
Community Features Community Pool, Fishing, Greenbelt, Jogging Path/Bike Path, Lake, Playground, Pool, Sidewalks, Other
Utilities Available All Weather Road, Cable Available, City Sewer, City Water, Community Mailbox, Curbs, Electricity Connected, Individual Gas Meter, Individual Water Meter, Natural Gas Available, Phone Available, Sidewalk, Underground Utilities
Roof Type Composition,Shingle
Total Parking Spaces 2
Garage Yes
Building
Lot Description Few Trees, Interior Lot, Landscaped, Level, Lrg. Backyard Grass
Story Two
Foundation Slab
Level or Stories Two
Structure Type Brick
Schools
Elementary Schools Brenda Norwood
Middle Schools Charlene Mckinzey
High Schools Legacy
School District Mansfield Isd
Others
Restrictions Building,Deed
Ownership Jeffrey and Valarie Zito
Acceptable Financing Assumable, Cash, Conventional, FHA, VA Assumable, VA Loan
Listing Terms Assumable, Cash, Conventional, FHA, VA Assumable, VA Loan
Financing VA
Special Listing Condition Aerial Photo, Survey Available, Verify Tax Exemptions
Read Less
Want to know what your home might be worth? Contact us for a FREE valuation!

Our team is ready to help you sell your home for the highest possible price ASAP

©2025 North Texas Real Estate Information Systems.
Bought with Dalton Carroll • TX Life Realty





