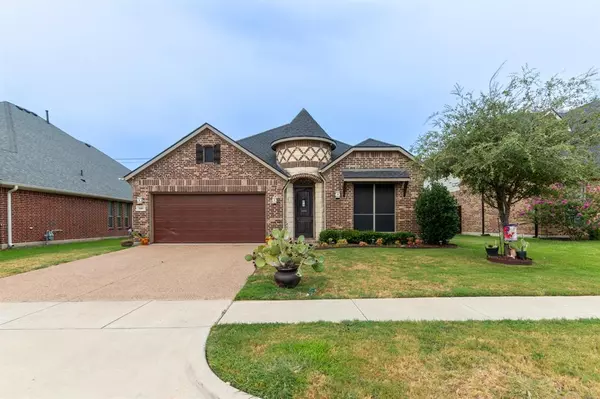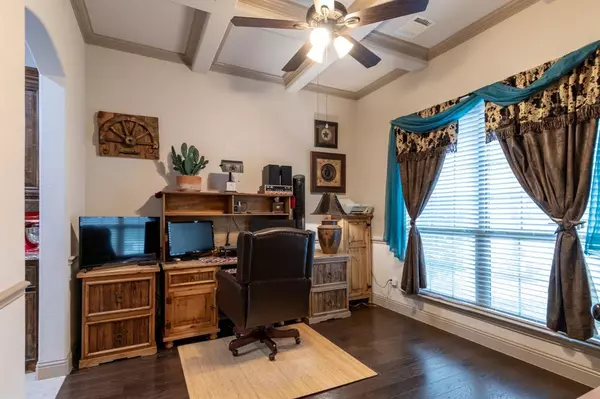$375,000
For more information regarding the value of a property, please contact us for a free consultation.
949 Lost Heather Drive Saginaw, TX 76179
4 Beds
2 Baths
2,168 SqFt
Key Details
Property Type Single Family Home
Sub Type Single Family Residence
Listing Status Sold
Purchase Type For Sale
Square Footage 2,168 sqft
Price per Sqft $172
Subdivision Saginaw Spgs
MLS Listing ID 20699644
Sold Date 10/23/24
Style Traditional
Bedrooms 4
Full Baths 2
HOA Fees $40/ann
HOA Y/N Mandatory
Year Built 2015
Annual Tax Amount $8,472
Lot Size 6,664 Sqft
Acres 0.153
Property Description
MODEL HOME FOR SALE! This is a rare opportunity to snag what was once the model home in the highly desirable Saginaw Springs subdivision! Lot's of upgrades with this one including a stunning front elevation, beautiful coffered ceiling in your BONUS HOME OFFICE, knotty alder cabinets in kitchen, crown molding, and segmented archways. Perhaps the perfect open floor plan with a split bedroom layout, and a private primary bedroom. This well maintained home offers FOUR bedrooms plus that home office you need! Walking distance to the community pool! Grill out on your covered back porch with a fan to keep you cool. Great location within Eagle Mountain Saginaw ISD, and close to all the amenities one could need including a new Sprouts! Like to hike? You're a short drive to Eagle Mountain Park for lake view hikes with the fam. You'll really love this tidy neighborhood where pride of ownership is obvious. NEWER ROOF - approx. 2 years. SOLAR SCREENS on all windows! Come quick!
Location
State TX
County Tarrant
Community Community Pool, Curbs, Sidewalks
Direction GPS friendly.
Rooms
Dining Room 1
Interior
Interior Features Decorative Lighting, Eat-in Kitchen, Granite Counters, High Speed Internet Available, Kitchen Island, Open Floorplan
Heating Central
Cooling Central Air, Electric
Flooring Carpet, Ceramic Tile, Wood
Fireplaces Number 1
Fireplaces Type Family Room, Gas Logs, Gas Starter
Equipment Irrigation Equipment
Appliance Dishwasher, Disposal, Gas Oven, Gas Range, Microwave
Heat Source Central
Exterior
Exterior Feature Covered Patio/Porch, Garden(s), Rain Gutters, Private Yard
Garage Spaces 2.0
Fence Back Yard, Brick, Wood
Community Features Community Pool, Curbs, Sidewalks
Utilities Available City Sewer, City Water
Roof Type Composition
Total Parking Spaces 2
Garage Yes
Building
Lot Description Few Trees, Interior Lot, Landscaped, Sprinkler System
Story One
Foundation Slab
Level or Stories One
Structure Type Brick,Rock/Stone,Wood
Schools
Elementary Schools Bryson
Middle Schools Wayside
High Schools Boswell
School District Eagle Mt-Saginaw Isd
Others
Ownership Christopher & Cristy Jones
Acceptable Financing Cash, Conventional, FHA, VA Loan
Listing Terms Cash, Conventional, FHA, VA Loan
Financing FHA
Read Less
Want to know what your home might be worth? Contact us for a FREE valuation!

Our team is ready to help you sell your home for the highest possible price ASAP

©2024 North Texas Real Estate Information Systems.
Bought with Parker Lake • Keller Williams Realty Allen





