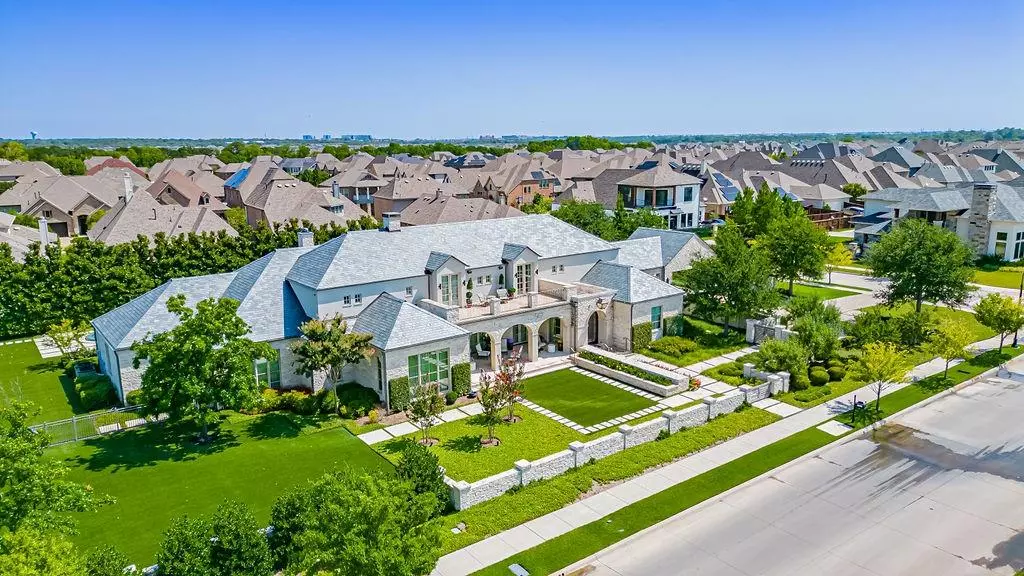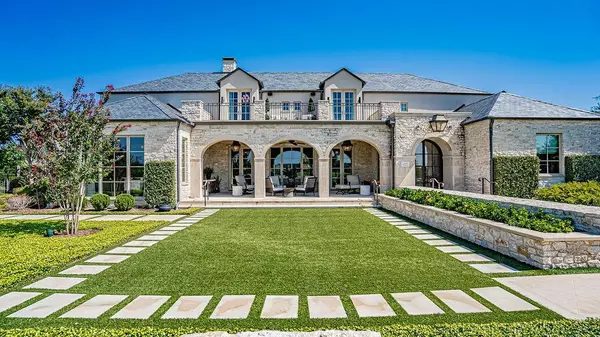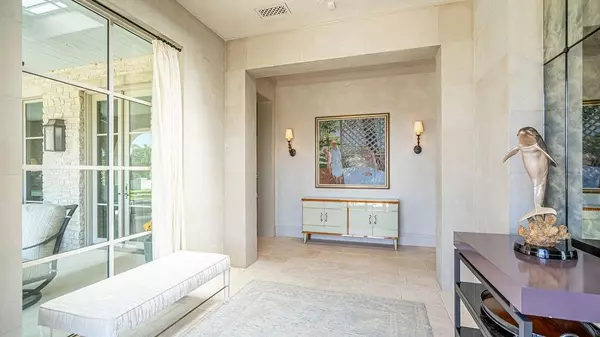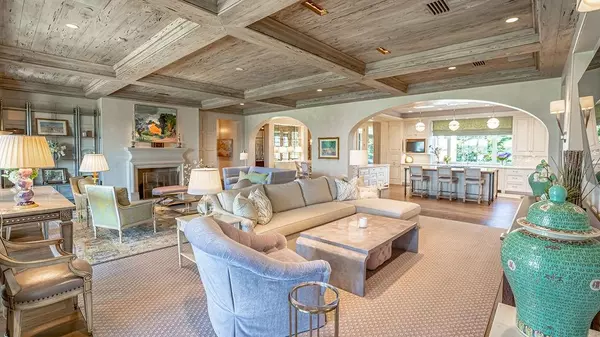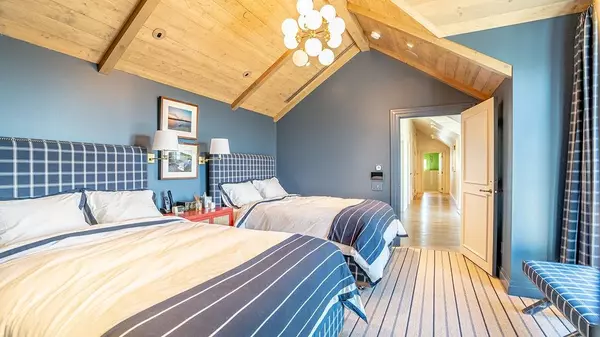$2,834,700
For more information regarding the value of a property, please contact us for a free consultation.
1227 Viridian Park Lane Arlington, TX 76005
5 Beds
8 Baths
6,976 SqFt
Key Details
Property Type Single Family Home
Sub Type Single Family Residence
Listing Status Sold
Purchase Type For Sale
Square Footage 6,976 sqft
Price per Sqft $406
Subdivision Viridian Village 1C-2
MLS Listing ID 20697565
Sold Date 11/18/24
Bedrooms 5
Full Baths 5
Half Baths 3
HOA Fees $98/qua
HOA Y/N Mandatory
Year Built 2017
Annual Tax Amount $44,898
Lot Size 0.940 Acres
Acres 0.94
Property Description
Unbeatable Value! This meticulously crafted estate in the prestigious Viridian Community redefines luxury. Built to the highest standards, it offers 5 bedrooms, 5.3 baths, and an elevator, all on a sprawling acre lot. Timeless elegance meets modern craftsmanship, with natural light pouring through grand windows, accentuating custom wood beams and hardwood floors. The gourmet kitchen boasts professional-grade appliances, a stunning wood-top island, and ample counter space. Each of the 4 secondary bedrooms features ensuite baths, while the primary suite is an unparalleled retreat. The elevator connects to a second level with two additional bedrooms, expansive storage, and a cedar closet. The screened-in back porch seamlessly extends to the fully turfed, low-maintenance backyard, complete with a serene spa and water feature. This home is a masterpiece of design and function, offering an extraordinary living experience at an unbelievable price.
Location
State TX
County Tarrant
Community Boat Ramp, Club House, Community Dock, Community Pool, Curbs, Fishing, Fitness Center, Greenbelt, Jogging Path/Bike Path, Lake, Park, Playground, Pool, Restaurant, Sidewalks, Tennis Court(S), Other
Direction This property is GPS friendly!
Rooms
Dining Room 2
Interior
Interior Features Built-in Features, Built-in Wine Cooler, Cable TV Available, Cedar Closet(s), Chandelier, Decorative Lighting, Double Vanity, Eat-in Kitchen, Elevator, High Speed Internet Available, Kitchen Island, Natural Woodwork, Open Floorplan, Paneling, Pantry, Vaulted Ceiling(s), Wainscoting, Walk-In Closet(s), Wet Bar
Heating Central, Fireplace(s), Zoned
Cooling Ceiling Fan(s), Central Air, Electric, Multi Units, Zoned
Flooring Carpet, Tile, Wood
Fireplaces Number 2
Fireplaces Type Gas Logs, Living Room, Master Bedroom
Equipment Irrigation Equipment, Negotiable
Appliance Built-in Gas Range, Built-in Refrigerator, Dishwasher, Disposal, Gas Cooktop, Ice Maker, Microwave, Plumbed For Gas in Kitchen, Refrigerator, Tankless Water Heater
Heat Source Central, Fireplace(s), Zoned
Laundry Utility Room, Full Size W/D Area, Washer Hookup
Exterior
Exterior Feature Attached Grill, Balcony, Built-in Barbecue, Covered Patio/Porch, Gas Grill, Rain Gutters, Lighting, Outdoor Grill, Outdoor Kitchen, Outdoor Living Center, Private Yard
Garage Spaces 3.0
Carport Spaces 2
Fence Back Yard, Brick, Front Yard, Privacy, Wood
Pool Heated, In Ground, Other
Community Features Boat Ramp, Club House, Community Dock, Community Pool, Curbs, Fishing, Fitness Center, Greenbelt, Jogging Path/Bike Path, Lake, Park, Playground, Pool, Restaurant, Sidewalks, Tennis Court(s), Other
Utilities Available Cable Available, City Sewer, City Water, Concrete, Curbs, Electricity Available, Electricity Connected, Individual Gas Meter, Individual Water Meter, Natural Gas Available, Sidewalk, Underground Utilities
Waterfront Description Lake Front,Lake Front - Common Area,Lake Front – Main Body
Roof Type Tile
Total Parking Spaces 5
Garage Yes
Private Pool 1
Building
Lot Description Interior Lot, Lrg. Backyard Grass, Subdivision, Waterfront
Story Two
Foundation Slab
Level or Stories Two
Schools
Elementary Schools Viridian
High Schools Trinity
School District Hurst-Euless-Bedford Isd
Others
Restrictions Animals,Architectural,Unknown Encumbrance(s)
Ownership Of record
Acceptable Financing Cash, Conventional, VA Loan, Other
Listing Terms Cash, Conventional, VA Loan, Other
Financing Conventional
Special Listing Condition Aerial Photo
Read Less
Want to know what your home might be worth? Contact us for a FREE valuation!

Our team is ready to help you sell your home for the highest possible price ASAP

©2025 North Texas Real Estate Information Systems.
Bought with Javier Puente • StoneBridge Real Estate

