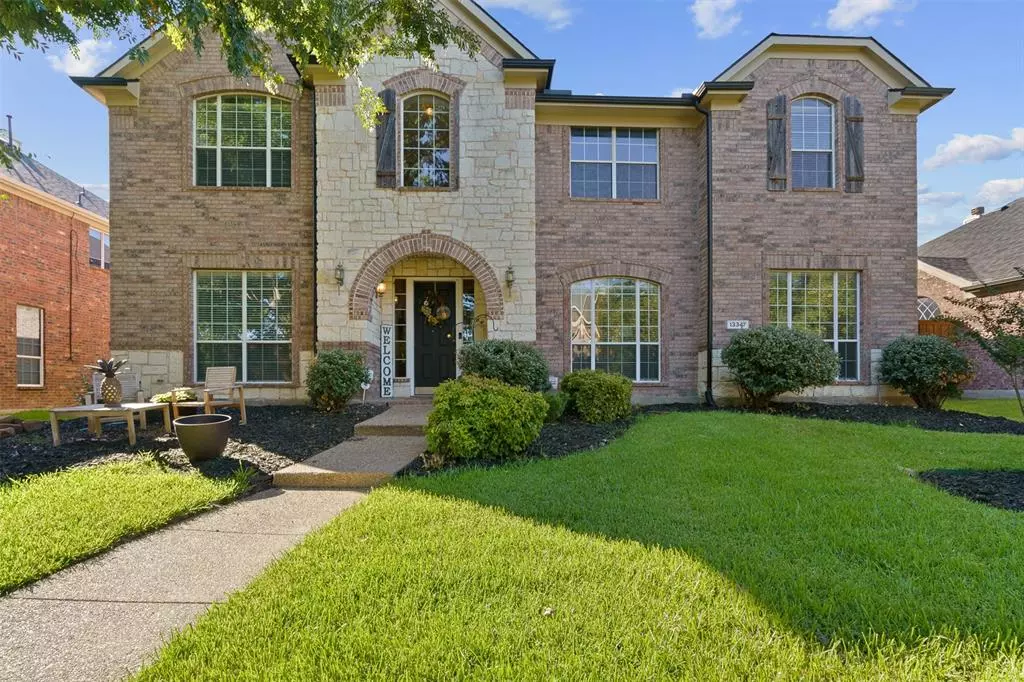$710,000
For more information regarding the value of a property, please contact us for a free consultation.
13347 Bugatti Drive Frisco, TX 75033
5 Beds
4 Baths
4,528 SqFt
Key Details
Property Type Single Family Home
Sub Type Single Family Residence
Listing Status Sold
Purchase Type For Sale
Square Footage 4,528 sqft
Price per Sqft $156
Subdivision Grayhawk Ph Vi & Vii
MLS Listing ID 20706213
Sold Date 11/22/24
Bedrooms 5
Full Baths 3
Half Baths 1
HOA Fees $29
HOA Y/N Mandatory
Year Built 2004
Annual Tax Amount $9,190
Lot Size 7,884 Sqft
Acres 0.181
Property Description
An entertainers dream In West Frisco featuring a large open concept family room and eat -in -kitchen complete with 42in solid wood cabinets and granite counter tops, a formal dining and living room. office and gym space are located downstairs along with the Master Ensuite which includes a large walk-in closet with plenty of storage. Upstairs you will find 4 jack and jill bedrooms, large walk in closets, each bedroom has it's own sink and a full bath in between. Adding to the entertainment space a separate media room with stadium step and a game room with plenty of shelving and a walk- in closet complete the upstairs. 2-car garage has overhead storage and upper and lower cabinets to one side. Front yard was newly sodded in 2023. New roof, gutters and screens as well as back door with storm door installed in 2023. $5000.00 toward upgrades will be offered as well as a 2 year home warranty. Hoist Gym Equipment, custom 9' pool table and media room chairs can all convey. Owner is agent
Location
State TX
County Denton
Community Community Pool, Greenbelt, Jogging Path/Bike Path, Lake, Park, Playground, Sidewalks
Direction From Dallas North Tollway go West On El Dorado, go North on Teel, go West on Panther Creek, turn onto Bugatti Dr.
Rooms
Dining Room 2
Interior
Interior Features Cathedral Ceiling(s), Decorative Lighting, Eat-in Kitchen, Granite Counters, High Speed Internet Available, Kitchen Island, Open Floorplan, Pantry, Sound System Wiring, Vaulted Ceiling(s), Walk-In Closet(s), Wired for Data
Heating Central, Fireplace Insert, Natural Gas
Cooling Central Air
Flooring Carpet, Laminate, Tile
Fireplaces Number 1
Fireplaces Type Family Room, Gas
Equipment Dehumidifier, Negotiable, Satellite Dish
Appliance Dishwasher, Disposal, Gas Oven, Gas Range, Gas Water Heater, Microwave, Refrigerator
Heat Source Central, Fireplace Insert, Natural Gas
Laundry Electric Dryer Hookup, Gas Dryer Hookup, Utility Room, Washer Hookup
Exterior
Exterior Feature Rain Gutters
Garage Spaces 2.0
Fence Back Yard, Fenced
Community Features Community Pool, Greenbelt, Jogging Path/Bike Path, Lake, Park, Playground, Sidewalks
Utilities Available City Sewer
Roof Type Composition
Total Parking Spaces 2
Garage Yes
Building
Story Two
Foundation Slab
Level or Stories Two
Structure Type Brick
Schools
Elementary Schools Boals
Middle Schools Trent
High Schools Lone Star
School District Frisco Isd
Others
Ownership Jennifer Stephens
Financing VA
Special Listing Condition Owner/ Agent, Survey Available
Read Less
Want to know what your home might be worth? Contact us for a FREE valuation!

Our team is ready to help you sell your home for the highest possible price ASAP

©2025 North Texas Real Estate Information Systems.
Bought with Taylor Robertson • Fathom Realty, LLC

