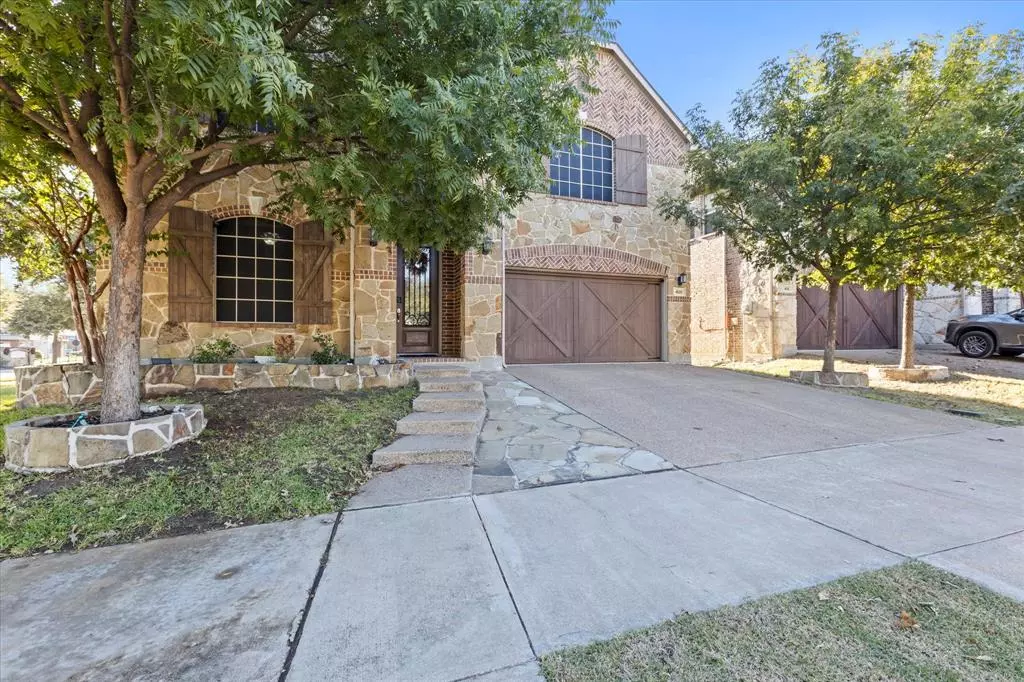$705,000
For more information regarding the value of a property, please contact us for a free consultation.
420 Dominion Drive Euless, TX 76039
5 Beds
4 Baths
4,222 SqFt
Key Details
Property Type Single Family Home
Sub Type Single Family Residence
Listing Status Sold
Purchase Type For Sale
Square Footage 4,222 sqft
Price per Sqft $166
Subdivision Dominion Bear Crk Ph 2
MLS Listing ID 20755996
Sold Date 11/26/24
Style Traditional
Bedrooms 5
Full Baths 4
HOA Fees $52
HOA Y/N Mandatory
Year Built 2015
Annual Tax Amount $13,674
Lot Size 5,749 Sqft
Acres 0.132
Property Description
Welcome to this stunning 5-bedroom, 4-bath, two-story home that offers the perfect blend of luxury and convenience. Featuring a formal dining room, study, spacious game room, and media room, this home is designed for both elegance and functionality. The luxury kitchen boasts 42-inch cabinets, stainless GE gas appliances including a refrigerator, and hardwood floors. Enjoy the craftsmanship with crown molding throughout, rounded corners, and a beautifully wood-framed mirror in the master bath, which also features a relaxing soaker garden tub. The home comes equipped with modern upgrades, including a tankless water heater, programmable thermostat, 16 SEER HVAC system, radiant barrier for energy efficiency, and a charming cedar overlay on the garage door. Seller updates include painting half of the house in 2024 and roof replaced in winter of 2021. Step outside to relax on the covered patio or take advantage of the community pool directly across the street. Nestled in a prestigious neighborhood, this property offers easy access to SH360, SH183, and SH121, making commutes a breeze. You'll be just 20 minutes from Downtown Fort Worth, 25 minutes from Downtown Dallas, and 30 minutes from Plano Frisco. Plus, with proximity to DFW Airport, traveling is more convenient than ever. Experience the perfect combination of luxury living and prime location!
Location
State TX
County Tarrant
Community Jogging Path/Bike Path, Pool, Sidewalks, Other
Direction GPS
Rooms
Dining Room 2
Interior
Interior Features Cable TV Available, Decorative Lighting, Flat Screen Wiring, Granite Counters, High Speed Internet Available, Kitchen Island, Natural Woodwork, Pantry, Sound System Wiring, Walk-In Closet(s)
Heating Central, Natural Gas
Cooling Ceiling Fan(s), Central Air, Electric
Flooring Carpet, Ceramic Tile, Wood
Fireplaces Number 1
Fireplaces Type Gas Logs, Gas Starter, Metal
Equipment Home Theater
Appliance Dishwasher, Disposal, Electric Water Heater, Gas Cooktop, Gas Oven, Microwave, Double Oven, Plumbed For Gas in Kitchen, Refrigerator, Tankless Water Heater, Vented Exhaust Fan
Heat Source Central, Natural Gas
Laundry Electric Dryer Hookup, Utility Room, Full Size W/D Area, Washer Hookup
Exterior
Exterior Feature Rain Gutters
Garage Spaces 2.0
Fence Brick, Wood
Community Features Jogging Path/Bike Path, Pool, Sidewalks, Other
Utilities Available City Sewer, City Water, Curbs, Sidewalk
Roof Type Composition
Total Parking Spaces 2
Garage Yes
Building
Lot Description Corner Lot, Few Trees, Landscaped, Sprinkler System, Subdivision
Story Two
Foundation Slab
Level or Stories Two
Structure Type Brick
Schools
Elementary Schools Midwaypark
High Schools Trinity
School District Hurst-Euless-Bedford Isd
Others
Ownership See offer instructions
Financing Conventional
Read Less
Want to know what your home might be worth? Contact us for a FREE valuation!

Our team is ready to help you sell your home for the highest possible price ASAP

©2024 North Texas Real Estate Information Systems.
Bought with Samy Eskander • Legacy Streets

