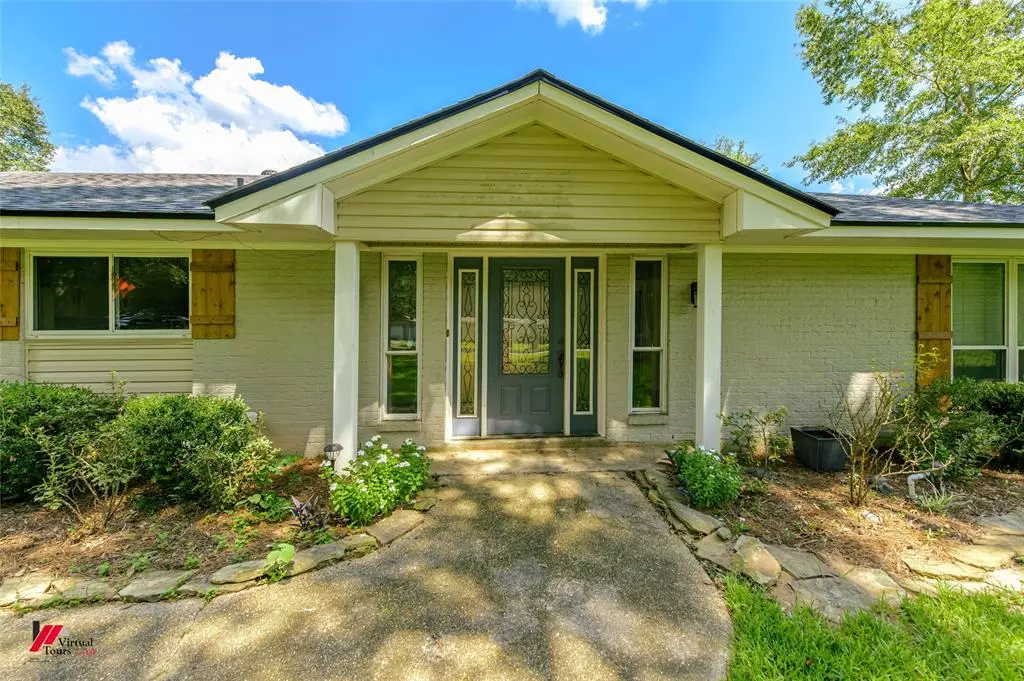$355,000
For more information regarding the value of a property, please contact us for a free consultation.
149 Timberline Circle Stonewall, LA 71078
4 Beds
2 Baths
2,742 SqFt
Key Details
Property Type Single Family Home
Sub Type Single Family Residence
Listing Status Sold
Purchase Type For Sale
Square Footage 2,742 sqft
Price per Sqft $129
Subdivision Woodridge Estate
MLS Listing ID 20610829
Sold Date 12/02/24
Style Ranch
Bedrooms 4
Full Baths 2
HOA Y/N None
Year Built 1978
Annual Tax Amount $3,953
Lot Size 1.000 Acres
Acres 1.0
Property Description
New Price Alert! Now offering exceptional value at just $107 per sq ft with the inclusion of a 500+ sq ft detached MIL suite! Discover this fully updated gem in Stonewall, a minute from I-49, on a 1-acre lot. This home is move-in ready, featuring a versatile MIL suite with its own living area, bedroom, & full bath—ideal for guests or as a private retreat. The main home is 4BR, 2BA, with a sunroom overlooking a vast backyard with shade trees & 2 sheds. Master BR offers privacy & complements an open floor plan with a living room featuring a cathedral ceiling and skylights, enhancing the natural light. The kitchen has stainless steel appliances, a spacious walk-in pantry, airy dining space, & large utility room. Also includes a mudroom entrance off the attached carport. Updated lighting, windows, ceramic tile, laminate flooring, neutral paint colors, and a newer roof add to the home's contemporary appeal. Located near North DeSoto Schools, shopping, urgent care, parks, dining, & I-49.
Location
State LA
County Desoto
Direction Follow GPS. Use LA-3132 W toward Interstate 49. Take I-49 S, use the right lanes to exit 7 towards Alexandria, keep left on I-49 S, and take exit 191 for LA-3276. Turn left on Stonewall-Frierson Rd, follow Timberline Cir, and turn right. Destination on left.
Rooms
Dining Room 2
Interior
Interior Features Open Floorplan, Pantry, Vaulted Ceiling(s), Walk-In Closet(s)
Heating Central
Cooling Ceiling Fan(s), Central Air
Flooring Brick, Ceramic Tile, Combination, Laminate
Appliance Dishwasher
Heat Source Central
Laundry Utility Room, Full Size W/D Area
Exterior
Exterior Feature Rain Gutters, Lighting, Storage, Other
Carport Spaces 3
Fence Partial, Privacy, Wood
Utilities Available City Water, Electricity Connected, Individual Water Meter, Septic
Roof Type Asphalt,Composition
Total Parking Spaces 3
Garage No
Building
Lot Description Acreage, Cleared, Few Trees, Lrg. Backyard Grass, Oak
Story One
Level or Stories One
Structure Type Brick
Schools
Elementary Schools Desoto Isd Schools
Middle Schools Desoto Isd Schools
High Schools Desoto Isd Schools
School District Desoto Parish Isd
Others
Ownership Whitworth
Acceptable Financing 1031 Exchange, Cash, Contact Agent, Conventional, FHA, Fixed, Lease Purchase, Owner Will Carry, USDA Loan, VA Loan, Other
Listing Terms 1031 Exchange, Cash, Contact Agent, Conventional, FHA, Fixed, Lease Purchase, Owner Will Carry, USDA Loan, VA Loan, Other
Financing Conventional
Read Less
Want to know what your home might be worth? Contact us for a FREE valuation!

Our team is ready to help you sell your home for the highest possible price ASAP

©2024 North Texas Real Estate Information Systems.
Bought with Candice Cannon • Century 21 Elite


