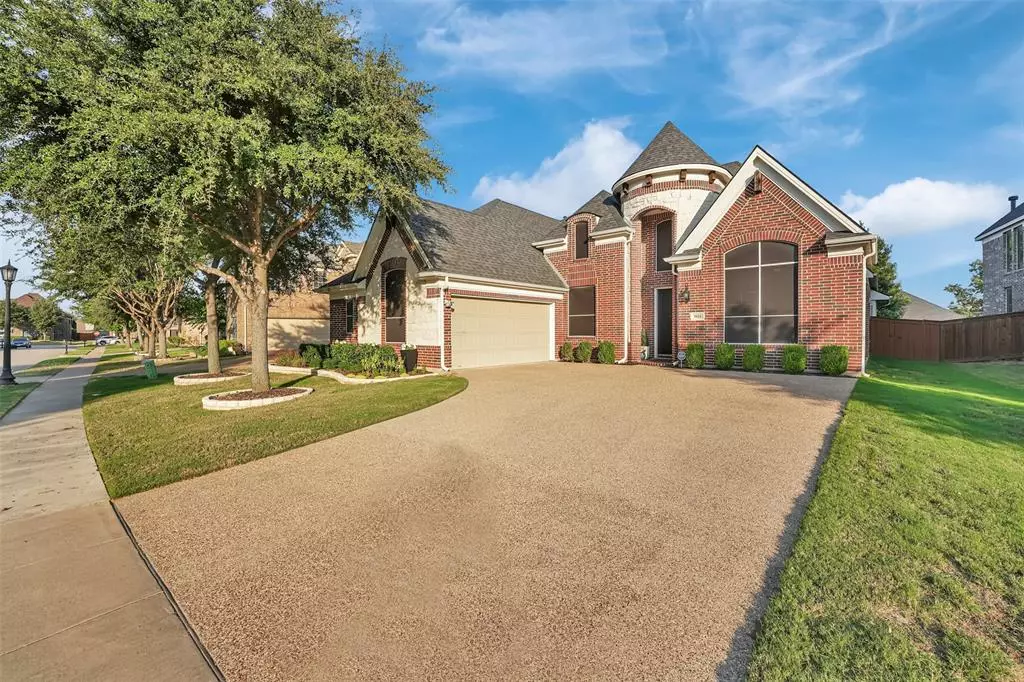$469,900
For more information regarding the value of a property, please contact us for a free consultation.
7024 Flamencia Grand Prairie, TX 75054
4 Beds
2 Baths
2,732 SqFt
Key Details
Property Type Single Family Home
Sub Type Single Family Residence
Listing Status Sold
Purchase Type For Sale
Square Footage 2,732 sqft
Price per Sqft $171
Subdivision Villas At Mira Lagos The
MLS Listing ID 20751262
Sold Date 12/02/24
Bedrooms 4
Full Baths 2
HOA Fees $50/ann
HOA Y/N Mandatory
Year Built 2013
Annual Tax Amount $9,297
Lot Size 7,927 Sqft
Acres 0.182
Property Description
MULTIPLE OFFERS RECEIVED, HIGHEST & BEST DUE BY 10PM TODAY, OCT. 14. Welcome to Your Dream Home in Prestigious Mira Lagos! This charming & extremely well-maintained home offers an open floorplan with soaring 12-ft ceilings, creating a sense of grandeur throughout. Located in the master-planned Mira Lagos community with top-rated Mansfield schools, this home is perfect for both comfort and convenience. The spacious family room with bay windows is an inviting space for gatherings, while the chef-inspired kitchen boasts granite countertops and stainless steel appliances. Large primary suite with lots of windows featuring an ensuite bath. Recent upgrades include a new roof (2020), HVAC furnace (2023), an HVAC condenser (2020), dishwasher (2021), & a water heater (2022). The community offers an array of amenities, including 3 swimming pools, jogging trails, sand volleyball courts, a clubhouse, & a fitness center. Don't miss your chance to own this spectacular home!
Location
State TX
County Tarrant
Community Club House, Community Pool, Fishing, Fitness Center, Jogging Path/Bike Path, Park, Playground, Pool, Sidewalks
Direction From 360 go E on Lynn Creek Pkwy, Right on Lake Ridge Pkwy, Right on Grand Peninsula, Left on Benissa, Right on Flamencia, the property will be on your right hand side.
Rooms
Dining Room 2
Interior
Interior Features Built-in Features, Decorative Lighting, Eat-in Kitchen, Granite Counters, High Speed Internet Available, Kitchen Island, Open Floorplan, Walk-In Closet(s)
Heating Central, Natural Gas
Cooling Ceiling Fan(s), Central Air, Electric
Flooring Carpet, Ceramic Tile, Luxury Vinyl Plank
Fireplaces Number 1
Fireplaces Type Gas, Gas Logs
Appliance Built-in Gas Range, Dishwasher, Disposal, Gas Cooktop, Microwave, Vented Exhaust Fan, Washer
Heat Source Central, Natural Gas
Exterior
Exterior Feature Rain Gutters, Lighting
Garage Spaces 2.0
Community Features Club House, Community Pool, Fishing, Fitness Center, Jogging Path/Bike Path, Park, Playground, Pool, Sidewalks
Utilities Available All Weather Road, Cable Available, City Sewer, City Water, Concrete, Curbs, Electricity Available, Individual Gas Meter, Individual Water Meter, Phone Available, Sidewalk
Roof Type Composition
Total Parking Spaces 2
Garage Yes
Building
Story One
Level or Stories One
Schools
Elementary Schools Anna May Daulton
Middle Schools Jones
High Schools Mansfield Lake Ridge
School District Mansfield Isd
Others
Ownership See Tax
Acceptable Financing Cash, Conventional, FHA, Texas Vet, VA Loan
Listing Terms Cash, Conventional, FHA, Texas Vet, VA Loan
Financing Cash
Special Listing Condition Aerial Photo
Read Less
Want to know what your home might be worth? Contact us for a FREE valuation!

Our team is ready to help you sell your home for the highest possible price ASAP

©2025 North Texas Real Estate Information Systems.
Bought with Thanh Tran • eXp Realty, LLC

