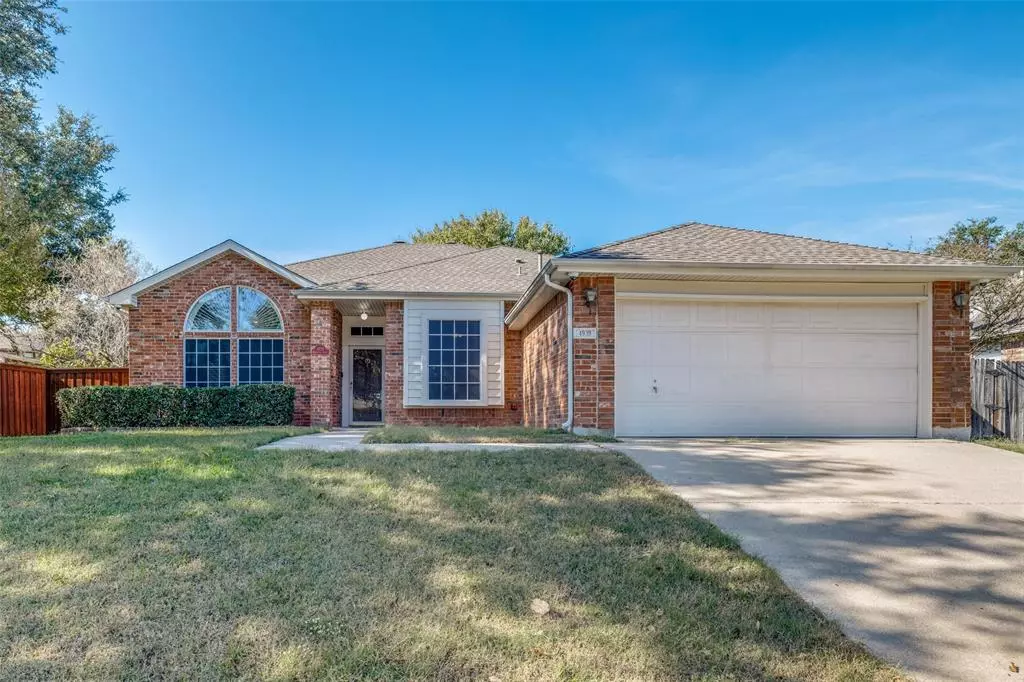$373,700
For more information regarding the value of a property, please contact us for a free consultation.
4939 Water Oak Drive Grand Prairie, TX 75052
4 Beds
2 Baths
1,999 SqFt
Key Details
Property Type Single Family Home
Sub Type Single Family Residence
Listing Status Sold
Purchase Type For Sale
Square Footage 1,999 sqft
Price per Sqft $186
Subdivision Garden Oaks Add
MLS Listing ID 20775394
Sold Date 12/12/24
Style Traditional
Bedrooms 4
Full Baths 2
HOA Y/N None
Year Built 1994
Annual Tax Amount $7,107
Lot Size 6,141 Sqft
Acres 0.141
Lot Dimensions 68X110
Property Description
2024 Updated - One Owner - Specialty Built 1994 Bob Spies Bricked CUSTOM - ALMOST 2000 sqft - ONE STORY 4 Bed, 2 Bath, 2 Living and 2 Dining! Enjoy shaded afternoons in the rear yard relaxing in the 23'X24' patio that includes a 8'X14' covered section with roll out solar shades, 13 fence lined Mature Crepe Myrtle Trees and 6ft board on board cedar fencing! While inside one would enjoy the OPEN PLAN well built home with lengthy breakfast bar kitchen, dining, and rear family room with centered brick gas start-log fireplace - all overlooking the rear patio and yard. Stainless appliances, Dual Fuel SS Bosch Range and Microwave, SS KitchenAid Dishwasher, wood cabinets, white counters, island and pantry! 2024 Tiled Entry includes the Open Living and Dining area with tall ceilings! Numerous 2024 Installed Low E & Insulated windows, plantation shudders and Hunter Douglas window treatments. Primary Suite includes walk-in closet, generous sized bath with jetted tub, dual vanities and 2023 Glass Enclosed Shower! Two Secondary Bedrooms and a Hall Study, French Door access, that is also a 4th Bedroom with window seat and closet. Laundry, 2 Car garage! Endless Amenities include Enhanced R38 Insulation; Fiber Optic wiring, Security cameras, 2024 Indoor and Exterior Paint, 2016 Composition Roof and Gutters; 2016 15 SEER Trane HVAC system, 2024 Carpet and Luxury Vinyl Flooring, 2020 Genie Garage Door opener, Can and Pendant lighting, ceiling fans, Home surround speakers and wiring, Paritally decked attic, Solar attic vents, Fully Sprinkler yard with 2024 controller, Dec 2020 Hot Water Heater, Solar window screens! No HOA! Move-In Ready! AWAITS YOU! Arlington or Grand Prairie school enrollment available!
Location
State TX
County Tarrant
Direction From 161; Lake Ridge Parkway SouthWest Ward; Right on Kingswood Blvd: Left on Water Oak; Home on the Left. From 360: Estacado on Kingswood Blvd, Right on Water Oak; Home on Right
Rooms
Dining Room 2
Interior
Interior Features Built-in Features, Cable TV Available, Decorative Lighting, Double Vanity, Kitchen Island, Open Floorplan, Pantry, Sound System Wiring, Vaulted Ceiling(s), Walk-In Closet(s)
Heating Central, Gas Jets
Cooling Ceiling Fan(s), Central Air, Electric
Flooring Carpet, Ceramic Tile, Luxury Vinyl Plank, Tile
Fireplaces Number 1
Fireplaces Type Brick, Gas, Gas Logs, Raised Hearth
Appliance Dishwasher, Disposal, Gas Range, Gas Water Heater, Microwave, Convection Oven, Vented Exhaust Fan
Heat Source Central, Gas Jets
Laundry Electric Dryer Hookup, Gas Dryer Hookup, Utility Room, Full Size W/D Area, Washer Hookup
Exterior
Exterior Feature Covered Patio/Porch, Rain Gutters
Garage Spaces 2.0
Fence Wood
Utilities Available City Sewer, City Water, Natural Gas Available
Roof Type Composition
Total Parking Spaces 2
Garage Yes
Building
Lot Description Few Trees, Interior Lot, Landscaped, Lrg. Backyard Grass, Sprinkler System, Subdivision
Story One
Foundation Slab
Level or Stories One
Structure Type Brick
Schools
Elementary Schools West
High Schools Bowie
School District Arlington Isd
Others
Ownership See Agent
Acceptable Financing Cash, Conventional, FHA
Listing Terms Cash, Conventional, FHA
Financing Conventional
Special Listing Condition Survey Available
Read Less
Want to know what your home might be worth? Contact us for a FREE valuation!

Our team is ready to help you sell your home for the highest possible price ASAP

©2025 North Texas Real Estate Information Systems.
Bought with Hoa Huynh • Universal Realty, Inc

