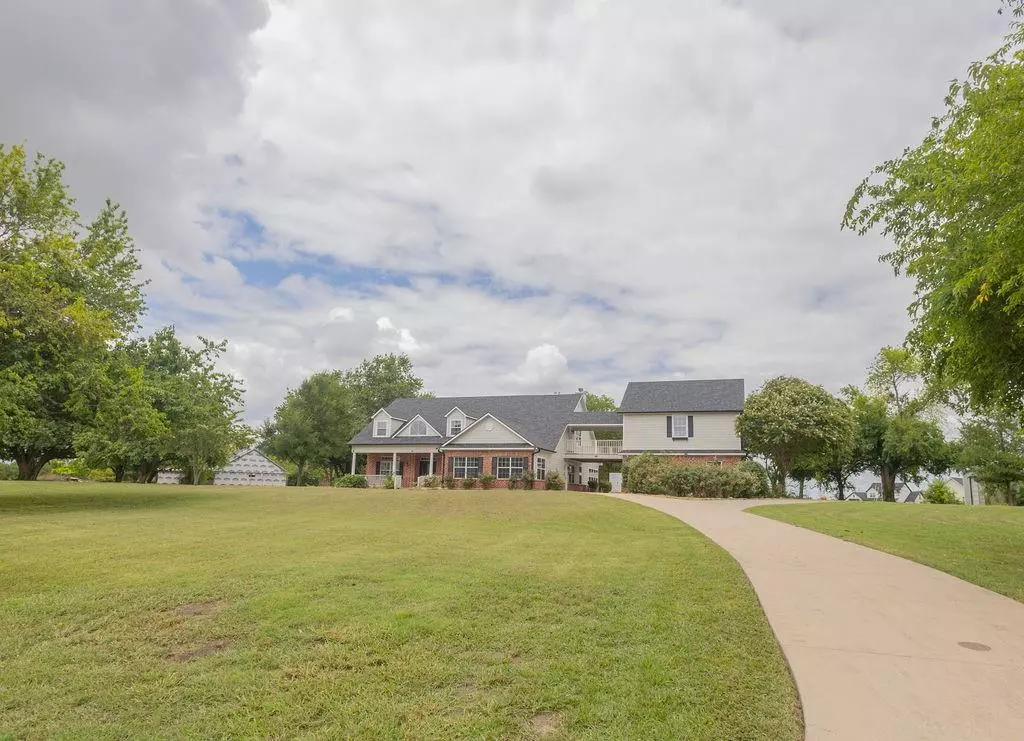$775,000
For more information regarding the value of a property, please contact us for a free consultation.
1043 Ridgeview Drive Sherman, TX 75090
5 Beds
5 Baths
5,117 SqFt
Key Details
Property Type Single Family Home
Sub Type Single Family Residence
Listing Status Sold
Purchase Type For Sale
Square Footage 5,117 sqft
Price per Sqft $151
Subdivision Highland Meadow Estates
MLS Listing ID 20687570
Sold Date 12/23/24
Style Traditional
Bedrooms 5
Full Baths 3
Half Baths 2
HOA Y/N None
Year Built 2004
Lot Size 3.430 Acres
Acres 3.43
Property Description
This magnificent 5-bed, 3.5-bath estate is located in Howe ISD & is situated on 3.43 acres, offering comfort & rural charm. The landscaped front yard sets the stage for what lies beyond. Inside, you're greeted by an expansive sunlit interior with restored church wood floors! The heart of the home is the recently remodeled kitchen. Off the kitchen is a bright sun room with lots of windows! The primary suite, located on the main floor, offers a private retreat with a soaking tub, separate shower, & huge closet! Entertain from the from the back covered patio. An additional bed & bath on the main floor & 3 beds & 1 full bath upstairs. A versatile bonus room with a half bath above the garage can serve as a hobby or media room. Standout features include a storm shelter, a garden area with raised beds, a detached storage building, a generator, & more! Convenient proximity to major highways, shopping, & dining, Don't miss out on this stunning home with modern updates & ample outdoor space.
Location
State TX
County Grayson
Direction From Hwy 75 and FM 1417, head East on FM 1417 to HWY 11. Take Hwy 11 South to Ridgeview Drive (Highland Meadows). Right on Ridgeview and follow Ridgeview around to subject on the right. Sign in yard.
Rooms
Dining Room 2
Interior
Interior Features Chandelier, Decorative Lighting, Eat-in Kitchen, High Speed Internet Available, Multiple Staircases, Pantry, Walk-In Closet(s), Wet Bar
Heating Central, Electric
Cooling Ceiling Fan(s), Central Air, Electric
Flooring Carpet, Ceramic Tile, Wood
Fireplaces Number 1
Fireplaces Type Brick, Raised Hearth, Wood Burning
Appliance Dishwasher, Electric Range, Electric Water Heater, Microwave
Heat Source Central, Electric
Exterior
Exterior Feature Balcony, Covered Patio/Porch, Garden(s), Rain Gutters, Storage, Storm Cellar
Garage Spaces 2.0
Fence Back Yard, Metal, Partial
Utilities Available Aerobic Septic, Co-op Water, Individual Water Meter, Outside City Limits, Overhead Utilities, Propane, Underground Utilities
Roof Type Composition
Total Parking Spaces 2
Garage Yes
Building
Lot Description Acreage, Interior Lot, Irregular Lot, Landscaped, Lrg. Backyard Grass, Many Trees, Subdivision
Story Two
Foundation Slab
Level or Stories Two
Structure Type Brick,Wood
Schools
Elementary Schools Summit Hill
Middle Schools Howe
High Schools Howe
School District Howe Isd
Others
Restrictions Deed
Ownership CARTER
Acceptable Financing Cash, Conventional, FHA, VA Loan
Listing Terms Cash, Conventional, FHA, VA Loan
Financing Conventional
Read Less
Want to know what your home might be worth? Contact us for a FREE valuation!

Our team is ready to help you sell your home for the highest possible price ASAP

©2024 North Texas Real Estate Information Systems.
Bought with Cody Longmire • Longmire Group

